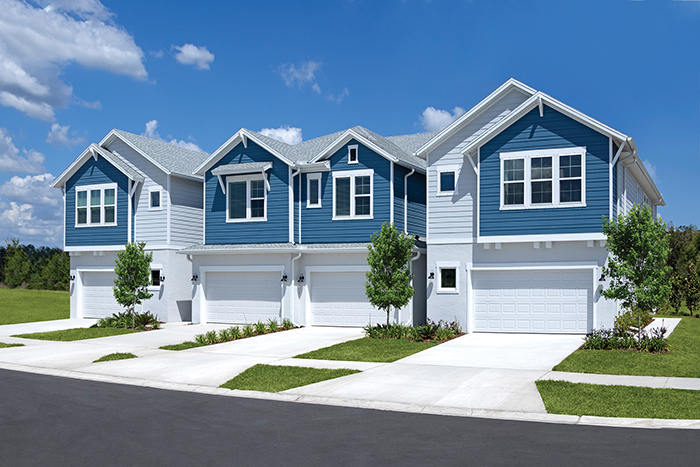
The Magbee (center) is a two-story townhome that clocks in at 1,844 square feet — quite large in comparison to standard townhomes. It has three bedrooms, two full bathrooms, one half-bathroom and a two-car garage.
THE MAGBEE IS BIG, WITH THOUGHTFULLY DESIGNED SPACE
Since setting up shop in Orlando in the 1990's, David Weekley Homes has become a staple in Central Florida’s homebuilding market. No doubt you’ve seen the company’s signage throughout the Orlando area as new communities and homes have sprouted up over the years.
One of the largest privately held homebuilders in the United States, David Weekley reached a milestone in 2020 when its home sales hit the 100,000 mark.
Today the number registers at 115,000 and still growing throughout 19 markets. Looking back, it was a long stretch that paid off well for the two brothers — David and Dick — who began the company in Houston in 1976.
Today David Weekley remains at the top of its game with an impressive portfolio of single-family homes, 55-plus community homes and townhomes. The newest model locally is the Magbee. The two-story townhome, which clocks in at 1,844 square feet, is quite large in comparison to standard townhomes.
It has three bedrooms, two full bathrooms, one half-bathroom and a two-car garage. The Magbee is being built at the Astera community in Lake Mary, located within the Lake Mary Wellness & Technology Park — a mixed-use development designed for sustainable living and work with a medical wellness town center. Prices start from the low $400s.
The Magbee boasts a well-thought-out floorplan that makes the most of the home’s ample space. From the front entrance, a staircase sits immediately to the right, providing quick access to the three upstairs bedrooms.
Continue through the home and you’ll note a lovely open design that flows through the first floor, encompassing the kitchen, family and dining space. The back of the home opens from the dining area to a yard — ideal for a small garden or for just sitting outdoors and enjoying the fresh air. Here homeowners have the option of a 12-foot sliding glass door and an awning.
The kitchen area features an island with a double sink and plenty of dining space for casual mealtimes. More counter space and cabinets hug two walls, and there’s a pantry. Tucked in the corner of the kitchen leading to the garage are a powder room or half-bath and the underside of the stairs, which is cleverly designed as storage space.
All bedrooms are on the second floor. The front half of the home encompasses the owner’s retreat, which includes a private bathroom, with a water closet, and a walk-in clothes closet. Tray ceilings are an option for the bedroom.
Centrally located off the staircase is the utility room with a washer and dryer, as well as a second full bathroom. Two bedrooms complete the upper level, and both have energy-efficient windows framing a backyard view. The Magbee model will be open November 2023.
